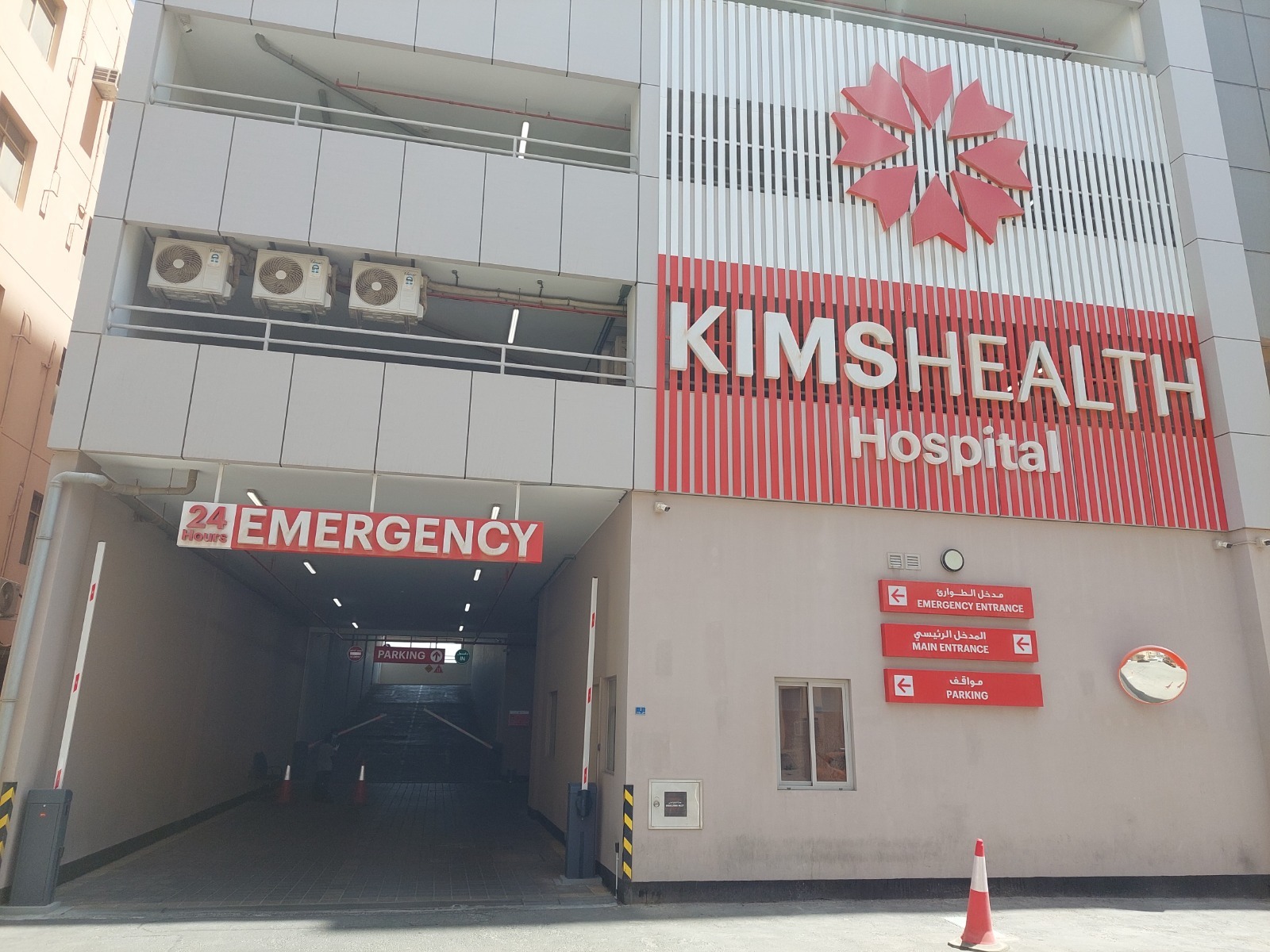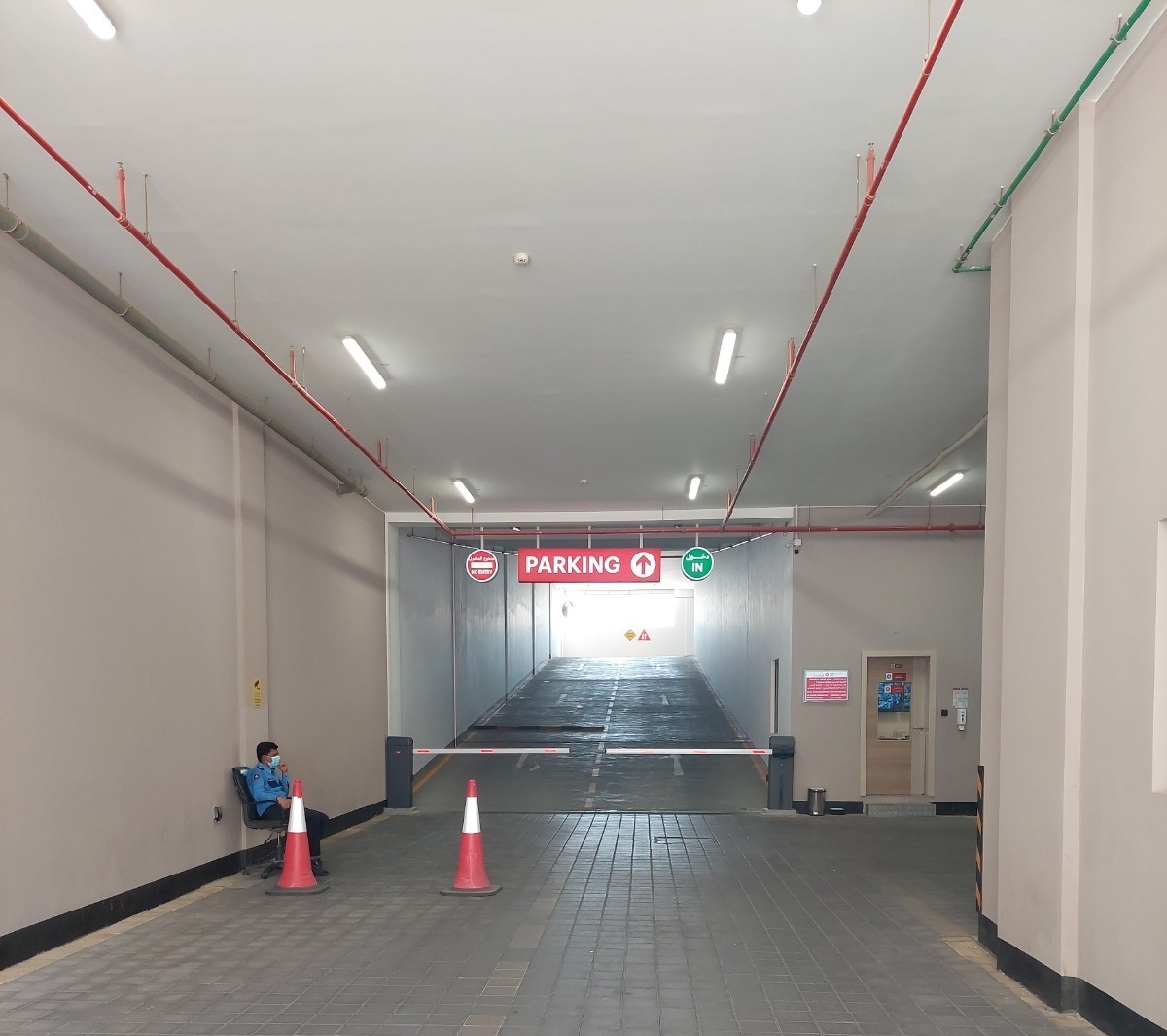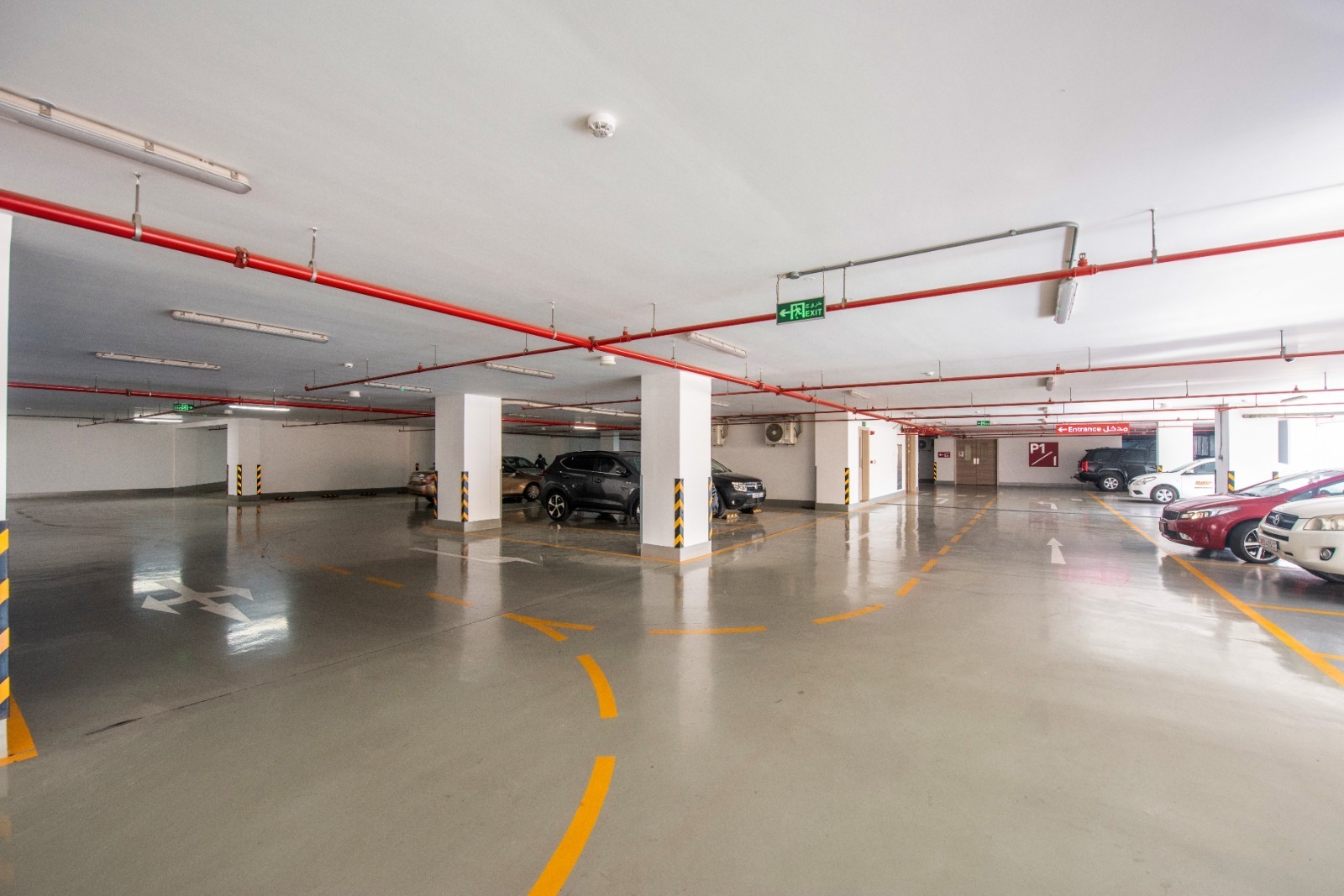KIMSHEALTH HOSPITAL FLOOR WISE OVERVIEW
- MAIN RECEPTION & OUT PATIENT CLINIC - 6TH FLOOR
- PHYSIOTHERAPY DEPARTMENT- 6TH FLOOR
- IN PATIENT ROOMS- 7TH & 8TH FLOOR
- EMERGENCY DEPARTMENT- GROUND FLOOR
PATIENTS & VISITORS PARKING
- FIRST- FIFTH FLOOR (P1-P5)
- FROM THE PARKING FLOOR USE GREEN & BLUE LIFT LOBBY TO THE REQUIRED FLOOR



GROUND FLOOR
- Information Desk
- Radiology
- CT-Scan
- X-ray
- Ultrasound
- Audiometry Room
- Pharmacy
- Store
- Security Office
- Cafeteria
SIXTH FLOOR
- Insurance Desk
- Doctor Consultation Rooms
- Lab - Sample Collection
- Prayer Rooms
SEVENTH FLOOR
- Patient Rooms (702 - 734)
- Daycare Ward
- Admission & Inpatient Billing
EIGHTH FLOOR
- Patient Rooms (809 - 812)
- Operation Theatres
- Intensive Care Unit (ICU)
- OT/ ICU Waiting Area
- Neonatal Intensive Care Unit (NICU)
- Maternity
- Endoscopy Room
- Daycare Ward
- Post Anesthesia Care Unit (PACU)
- Central Sterile Supply Department (CSSD)
NINTH FLOOR
- HEAD OFFICE - KIMSHEALTH GCC
- Administration - KIMSHEALTH Hospital
- Laboratory
- Auditorium & Training Centre




